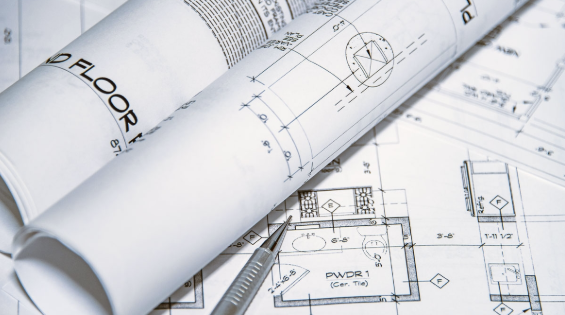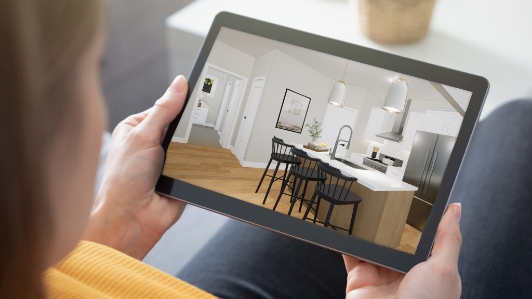the design experience
The Drexel Design Experience leverages two skilled teams of home designers to turn ideas into plans and plans into reality. For a flat hourly rate, our designers can help homeowners with projects of any size and scope, from single-room renovations to new construction builds. Start by working with our Residential Design Team to create your vision with detailed, comprehensive, architectural plans, and necessary specifications. Then, our Virtual Design Team can bring your project to life by creating photorealistic 3D renderings to help bridge the gap between plan and reality. At Drexel, we work closely with home builders across Wisconsin to provide detailed plans and material lists, making the entire process as smooth as possible.
residential design

The Residential Design process is a critical step in transforming your vision into reality. With decades of collective experience, our Residential Design Team is ready to tackle the “nuts and bolts” of your new home build, addition, or renovation. These skilled professionals will collaborate with you to discuss your vision and create detailed architectural plans.
virtual design

When you need help picturing life in your newly designed space, our Virtual Design Consultants are here to bring your vision to life. Add this service to any Residential Design project, and we’ll arrange a meeting to discuss your ideas and create a stunning, photorealistic rendering of your home with or without furnishings, just like on your favorite home design TV show.

